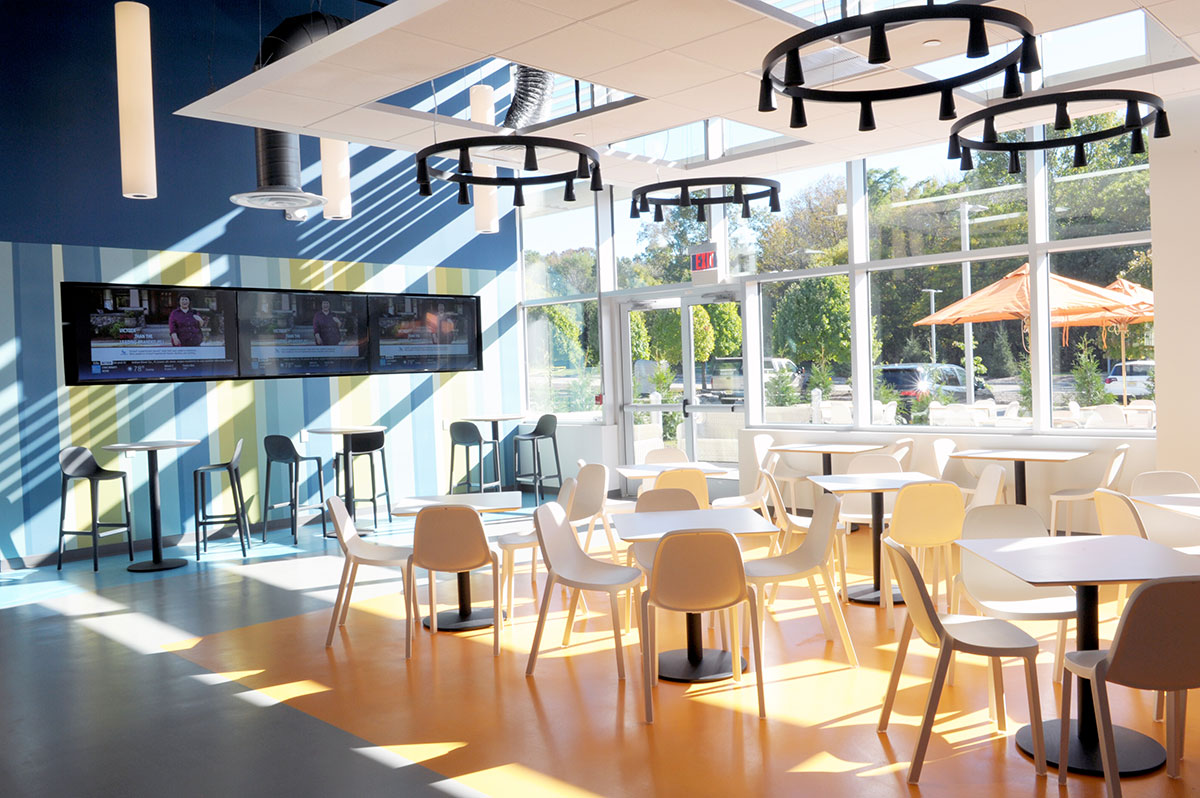The Crossings at Jefferson Park
The ultimate business environment for a new-world workforce.
- Formally a Three-building, 525,000 SF Class A corporate park on a 65.5-acre, park-like campus:
- Building 200 – 150,000 SF
- Building 300 – 178,000 SF
- Building 400 – 178,000 SF
- Acquired, redeveloped and marketed to Barclays successfully as a potential build to suit
- Campus features secured entry, a central amenity center, power plant, and integrated turbine-powered back up generator
- Capital improvements include demolition of one functionally obsolete building, aesthetic facade enhancement, and interior common area renovation
- Executed major “green” site improvement plan including landscaping improvements, creation of expansion lawn areas, walking trails, and outdoor employee areas
- Created vibrant, multi-tenant campus that includes Barclays Financial as one of the major tenants
- Barclays acquired and engaged Vision Real Estate Partners to continue redevelopment into a 3,000 employee, highly-amenitized “Barclays’ Village.”

Gallery for The Crossings at Jefferson Park











